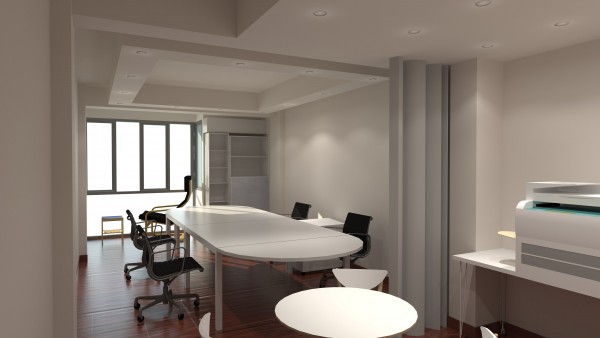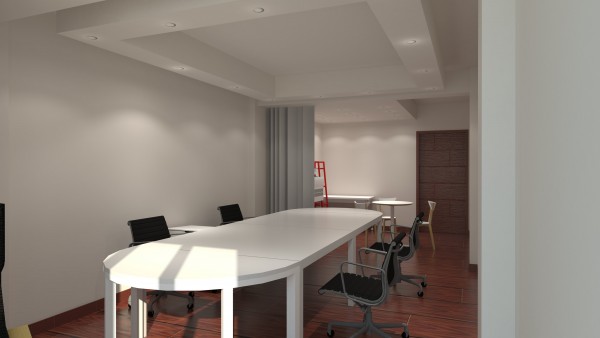本义建筑是一家以建筑设计为主的多领域的小型设计事务所。本义建筑致力于用设计来解决问题,相信设计思维能优化和解决一些现实问题。事务所创始人的 艺术教育背景和建筑学专业教育背景,使得本义建筑不光关注建筑设计本身,还对建筑设计延伸之外的艺术,展览等一系列相关领域有着浓厚的兴趣和相关实践。
我们相信每一个项目都是独特的,都应该有着独一无二的解决方案。而这个独特性是由建筑项目的地理唯一性决定的。建筑师的工作就是把每个项目的独特性整理归纳 出来,并以设计的手段呈现出来,并实现它。每一次的实践都是一次独特的旅程。这也使得建筑设计这项工作极具挑战性。它需要一颗细致观察的心,善于分析的大 脑,谨慎表达的嘴和不断学习的胸怀。在这个过程中,与客户一起,找到最合适的解决之道,并为客户提供完善的服务,和最好的选择方案,让客户参与在项目设计 的过程之中,和客户一起共同完成项目的设计,这也是本义建筑秉承的设计方法和理念。让每一个项目的客户,对项目的设计有归属感,全程参与设计的进程,共同 寻找同一价值体系的设计方案。这既是设计方法,也是对建筑设计这份职业的定义。我们相信,使用者优先的决策机制应该作为建筑实践的方向。
在寻找解决方案的道路上,我们善于从不同的文化领域找到关联性。广泛的文化兴趣为本义建筑从事与建筑相关延伸领域的工作,提供了可能性。同时这些相关领域的 工作,也为建筑设计本身提供了更多解决问题的策略和介入手段。我们同艺术家合作,为艺术家提供相关的技术服务,并参与到艺术本身的构思和实现过程中。我们 进行展览设计,参与到展览策划决策之中,用我们的专业知识为策展和布展工作提供一个多方参与的空间平台,让艺术家,策展人,美术馆,运输布展团队可以直观 地在一个空间模型上进行对话和沟通,有效解决了策展信息沟通问题,使得展览工作更为有效。
本义建筑的服务范围涉及前期项目场地空间规划分析,建筑设计,景观设计和室内设计。并基于专业知识的相关的展览设计和艺术相关工作。
Origin Architecture is a small design firm mainly focusing on architecture design and other multi-fields design. We continuously solves the problem by design and believes that design thinking can optimize and solve some real problems. The artistic and architectural professional education background of the founder helps the office running as an architectural practice as well the extensive art, exhibition and relative others.
We believe that every project is unique with a same unique solution. This particularity of architectural project is by its natural uniqueness. The scope of an architect is to search this particularity of every project and present it by design methods and realize it in the end. Every practice is such an particular journey. It makes architectural design extremely challenging. It requires detailed observation, critical thinking, well presentation and learning in whole process. In it, with clients, we find the right solution and provide the well service and complete the project with clients together. It is the design method of Origin Architecture. Let clients get involve in the design process and search the design solution in the same value system. It is not only just a design method, but also the definition of the vocation of architecture design. We believe that the user oriented decision making process should be the direction of architectural practice.
In the way of searching the design solution, we tend to find the connection between different cultures. Broad cultural interests build up the foundation of the extensive architectural practice. Meanwhile, those different practices provide more tools and methods for architecture design. We work with artists together, by technique service and devote into the decision making and idea providing. We do exhibition design and help the curating with our professional knowledge to build up a spatial model as a dialog platform which brings artists, curators, museum, transportation team together. It solves the communication problems and make the curating more efficient.
Origin Architecture’s services include the preliminary site planning and strategic analysis, architectural design, landscape design and interior design, as well as exhibition design and art related work basing on the profession.

王青
上海本义建筑设计有限公司创始人,主持建筑师
美国加州大学伯克利分校建筑学专业硕士。在校期间,他获得了许多奖项包括2006ULI Hines学生国际竞赛最后入围。在艾森曼建筑事务所工作期间,参与了意大利庞贝火车站国际竞赛,作品还在2006年威尼斯建筑双年展展出。主要设计作品有上海至纯科技大楼,山西农业大学综合楼,上海有喜电子商务有限公司室内设计,国际竹建筑双年展景观设计。作为一个实践建筑师,他还赢得了许多项目的投标竞赛,如在江西省的“天工开物”会展中心的概念设计;鄂尔多斯商业综合体概念设计;南京财经大学孵化园办公楼方案设计。2010年,建筑设计作品“药王城”被国内外设计网站和杂志转载刊登。
在建筑设计之外,王青还致力于公共作品的创作和学术活动。从美国返回上海之后,他继续公共作品的创作并和艺术家合作持续他的研究。2010年,王青和声音艺术家殷漪合作完成英国领事馆发起的上海铁路南站一平方英里城市研究项目。2010年5月,王青和艺术家靳山合作完成了由荷兰文化中心以及V2艺术机构联合主办的“第三只眼”虚拟城市交互项目,并在荷兰上海文化中心展出并做讲演。2010年10月,王青被推荐作为上海设计师之一向英国设计策展人团队做建筑设计作品讲演。2012年,参与艺术项目“桃浦大楼计划”,设计并制作了搭建作品“项目5308”。 2013年,王青被邀请参与“未知博物馆”系列讲座之一“黄金分割率”。2014年4月,与艺术家刘刚合作《当空间作为作品》项目在上海上午空间展出。2014年,灯光作品参加了南京光融设计展并做了演讲发言。同年,创作了利用回收可乐瓶制作的大型公共作品参加了在上海陆家嘴中心绿地的上海剩余价值展览,并在上海艺博会公共艺术品论坛上做了介绍讲座。2014年,在上海华侨城美术馆OCAT做了“现代主义之下的现代建筑”的公共讲座。2015年作为嘉宾在上海华侨城美术馆OCAT做了“乌托邦空间”的公共讲座。
2010年3月,王青参与采访编译的双语书籍“交叉视角-欧美著名建筑与城市院校动态访谈精选”正式出版。同年,王青还参与了2011年出版中文版的汤姆梅恩的新书“城市形态的复杂行为”的翻译和编译工作。2014年,接受了阿拉丁灯光杂志的个人专访。
2011至2012年,王青在香港大学建筑学院上海学习中心教授城市主义建筑理论课程。
Qing Wang
Founder of Origin Architecture
In 2007, Qing Wang graduated from University of California at Berkeley with Master Degree of Architecture. During the years in school, he has already received many honors including winning the international design competition of Train Station in Pompeii, Italy, which has been also exhibited in 2006 Biennale in Venice, when he worked for Eisenman Architects Office; one of seven selected entries in 2006 ULI Hines Student Urban Design Competition. As a working architect, his design won many competitions, such as conceptual design Tian Gong Kai Wu Convention Center in Jiang Xi Province, conceptual design of Ordos Commercial Center Complex, conceptual design of Nanjing Economy and Finance University Incubator Office Tower in Nanjing.
Besides those architectural design, he also dedicate to public art and interdisciplinary academic work. After he comes back from USA to his home place Shanghai, Qing continues his public art work and collaborates with different local artists and designers. In 2010, Qing worked with Sound Artist Yi Yin to finish the workshop and regional urban research in Shanghai South Railway Station Area for 1 Square Mile Project, which has been launched by British Consulate. In May 2010, Qing and artist Jin Shan finished 3rd Eyes project which is launched by V2 art institute. In Oct, as one of the presentors, Qing gave a show of his work. In 2012, Qing was invited to art project “Top Building Project”, in which, he designed and built “Project 5308”. His design work “A contemporary Temple” has been published in design websites and magazines. In 2013, he has been invited to one of “Unknown Museum” lecture series “Golden Ratio” In April, 2014, his collaborated work with Artist Liu Gang “As a Space, As a Piece” has been exhibited in Am Space Shanghai. In 2014, Qing has been invited to design 2 pieces of lighting art work in Nanjing Guang Rong Design Exhibition and gave the lecture in the forum. In the same year, he created large public space work in Shanghai “leftover values” Exhibition located in Shanghai Lujiazui Centrual Park, and gave a lecture in Shanghai Art Fair lectures series. In 2014, Qing gave the lecture “Modern Architecture under Modernism” in OCAT.
In March, 2010, his bilingual book “Inter-views, Trends of the Top Architecture and Urbanism Programs in Europe and North America” has been released, in which, he broadly introduced academic trends in architecture in Europe and North America and systematically composed in Chinese and English dual languages. In the same year, Qing also participated in the editing and translating Thom Mayne’s new book “The Complex Behavior of Urban Form“, which will be released its Chinese version in 2011. In 2014, Qing accepted personal interview with Alighting Magazine.
From 2011 to 2012, Qing taught Urbanism in Hong Kong University Architecture School Shanghai Study Center in Shanghai.

